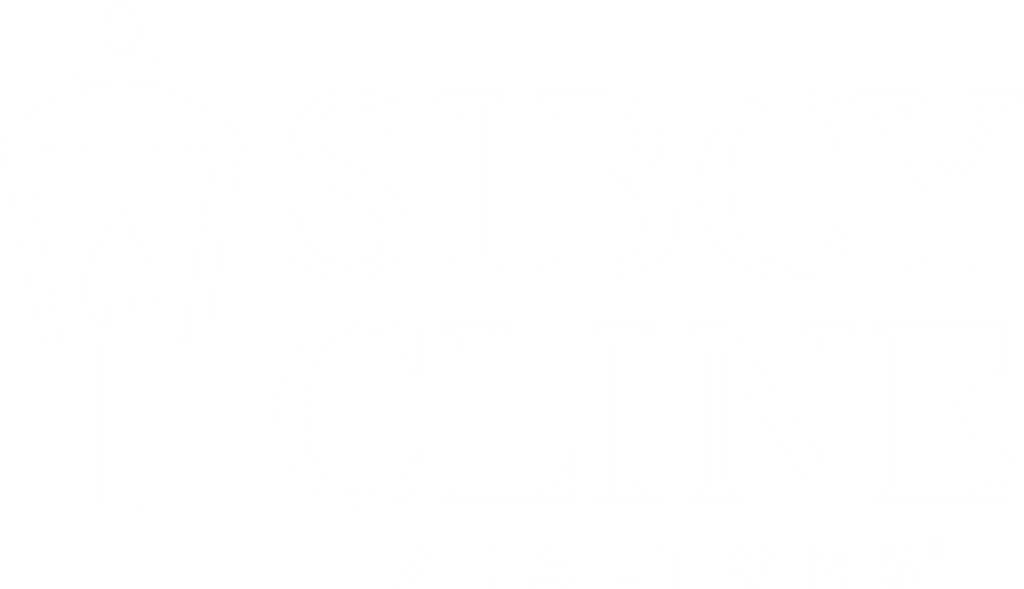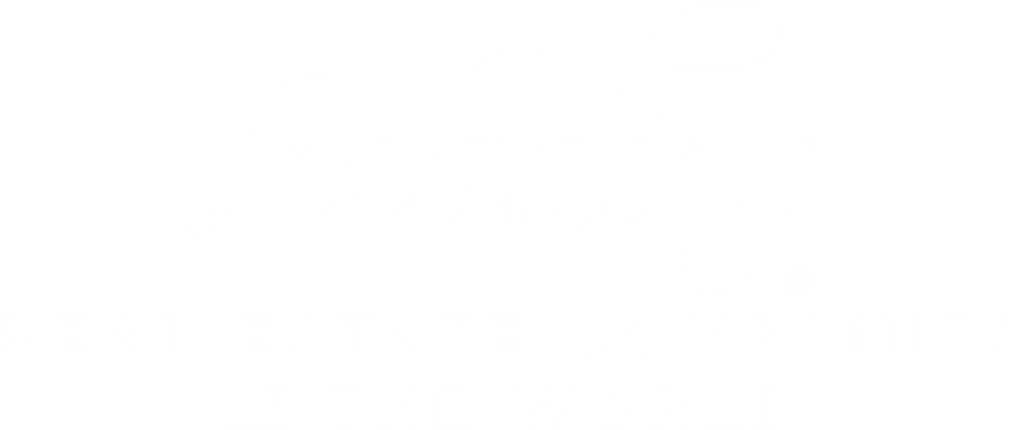
Sold
Listing Courtesy of:  CincyMLS / Voice Of America / Tiffany Allen-Zeuch
CincyMLS / Voice Of America / Tiffany Allen-Zeuch
 CincyMLS / Voice Of America / Tiffany Allen-Zeuch
CincyMLS / Voice Of America / Tiffany Allen-Zeuch 7682 Overglen Drive West Chester, OH 45069
Sold on 09/17/2024
$800,000 (USD)
MLS #:
1813897
1813897
Lot Size
0.34 acres
0.34 acres
Type
Single-Family Home
Single-Family Home
Year Built
2004
2004
Style
Transitional
Transitional
School District
Lakota Local Sd
Lakota Local Sd
County
Butler County
Butler County
Listed By
Tiffany Allen-Zeuch, Voice Of America
Bought with
Laura Hauter, eXp Realty
Laura Hauter, eXp Realty
Source
CincyMLS
Last checked Jan 30 2026 at 6:49 PM GMT+0000
CincyMLS
Last checked Jan 30 2026 at 6:49 PM GMT+0000
Bathroom Details
Interior Features
- Multi Panel Doors
- 9ft + Ceiling
- Crown Molding
Kitchen
- Pantry
- Marble/Granite/Slate
- Island
- Galley
- Wood Cabinets
- Wood Floor
- Walkout
- Butler's Pantry
Subdivision
- Foxborough
Property Features
- Fireplace: Gas
- Fireplace: Ceramic
- Foundation: Poured
Heating and Cooling
- Gas
- Forced Air
- Central Air
Basement Information
- Finished
- Walkout
Homeowners Association Information
- Dues: $1000/Annually
Exterior Features
- Deck
- Patio
- Roof: Shingle
Utility Information
- Sewer: Public Sewer
- Fuel: Gas
Parking
- Driveway
Stories
- Oneandonehalf
Living Area
- 5,660 sqft
Listing Price History
Date
Event
Price
% Change
$ (+/-)
Aug 06, 2024
Listed
$850,000
-
-
Disclaimer: Data last updated: 1/30/26 10:49





