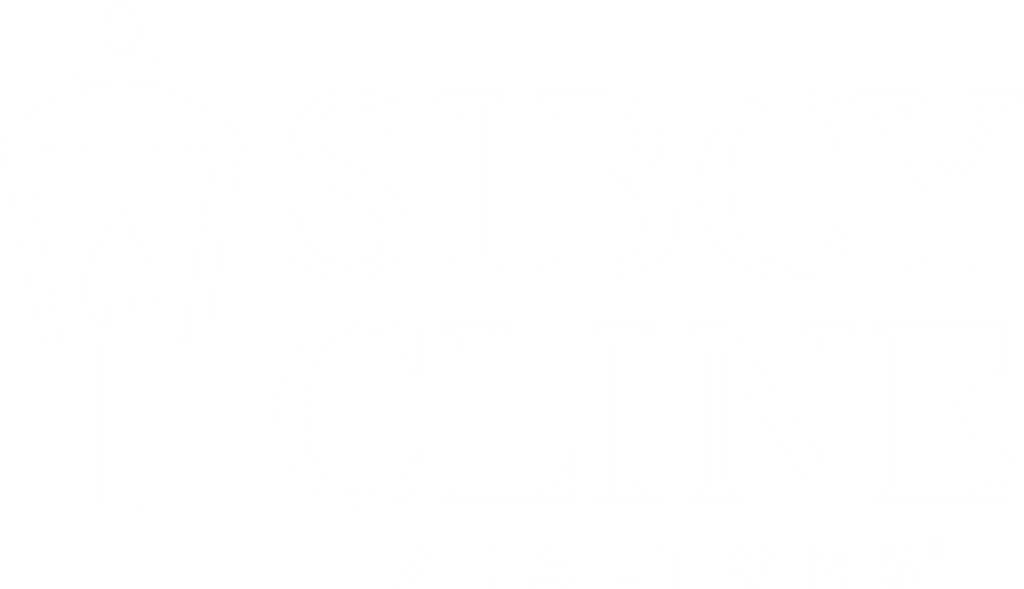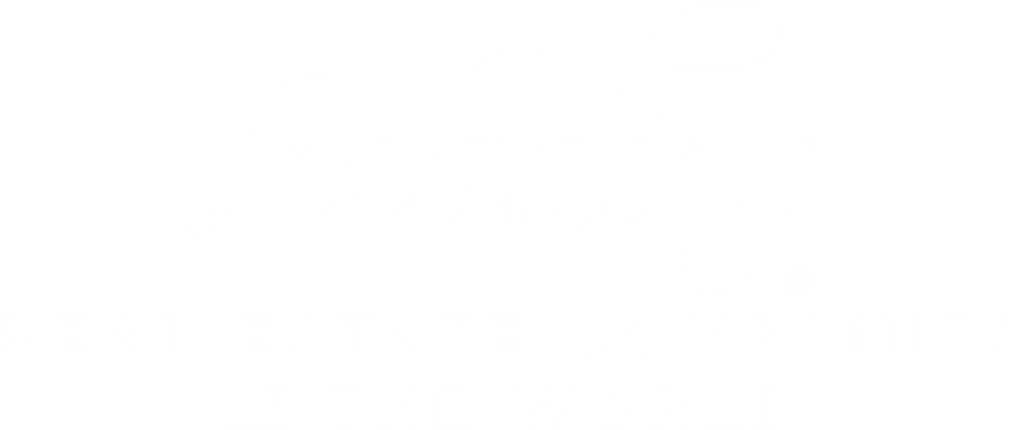


Listing Courtesy of:  CincyMLS / Voice Of America / Debbie Maxfield
CincyMLS / Voice Of America / Debbie Maxfield
 CincyMLS / Voice Of America / Debbie Maxfield
CincyMLS / Voice Of America / Debbie Maxfield 7644 Eleventh Hour Lane West Chester, OH 45069
Active (35 Days)
$700,000 (USD)
OPEN HOUSE TIMES
-
OPENSun, Nov 21:00 pm - 2:30 pm
Description
Desirable Grace Meadows Subdivision! This beautiful home features a first-floor primary suite with tray ceiling, crown molding, a spacious ensuite with double vanities, shower, two walk-in closets, and two linen closets. The dining room features elegant trim and a tray ceiling. The kitchen shines with stainless appliances, two-tier quartz on the peninsula, granite elsewhere, a built-in buffet, and a Blanco granite composite sink. Hardwood floors run through the entry, dining room, family room, kitchen and morning room. The morning room is currently used for dining, but could be used as a sunroom, office, etc. Bali custom solar shades accent the dining, living, and morning rooms; cellular shades cover the rest. Extra storage on all three levels. Outside, enjoy paver stones, a granite bar, stone walls, benches, steps, a composite deck, black aluminum fencing, and lush landscaping. Finished basement with egress and an oversized three-car garage complete the package.
MLS #:
1856463
1856463
Lot Size
0.51 acres
0.51 acres
Type
Single-Family Home
Single-Family Home
Year Built
2013
2013
Style
Traditional
Traditional
Views
Woods
Woods
School District
Lakota Local Sd
Lakota Local Sd
County
Butler County
Butler County
Listed By
Debbie Maxfield, Voice Of America
Source
CincyMLS
Last checked Nov 1 2025 at 12:58 AM GMT+0000
CincyMLS
Last checked Nov 1 2025 at 12:58 AM GMT+0000
Bathroom Details
Interior Features
- Multi Panel Doors
- 9ft + Ceiling
- Crown Molding
- Cathedral Ceiling
Kitchen
- Wood Cabinets
- Pantry
- Counter Bar
- Wood Floor
- Marble/Granite/Slate
- Island
- Eat-In
- Solid Surface Ctr
- Other
- Quartz Counters
Subdivision
- Grace Meadows
Property Features
- Level
- Sloped
- Foundation: Poured
Heating and Cooling
- Forced Air
- Gas
- Central Air
- Ceiling Fans
Basement Information
- Finished
- Ww Carpet
Homeowners Association Information
- Dues: $225/Annually
Exterior Features
- Fire Pit
- Deck
- Patio
- Porch
- Roof: Shingle
Utility Information
- Sewer: Public Sewer
- Fuel: Gas
Parking
- Driveway
- On Street
Stories
- Oneandonehalf
Living Area
- 3,490 sqft
Location
Disclaimer: Data last updated: 10/31/25 17:58




