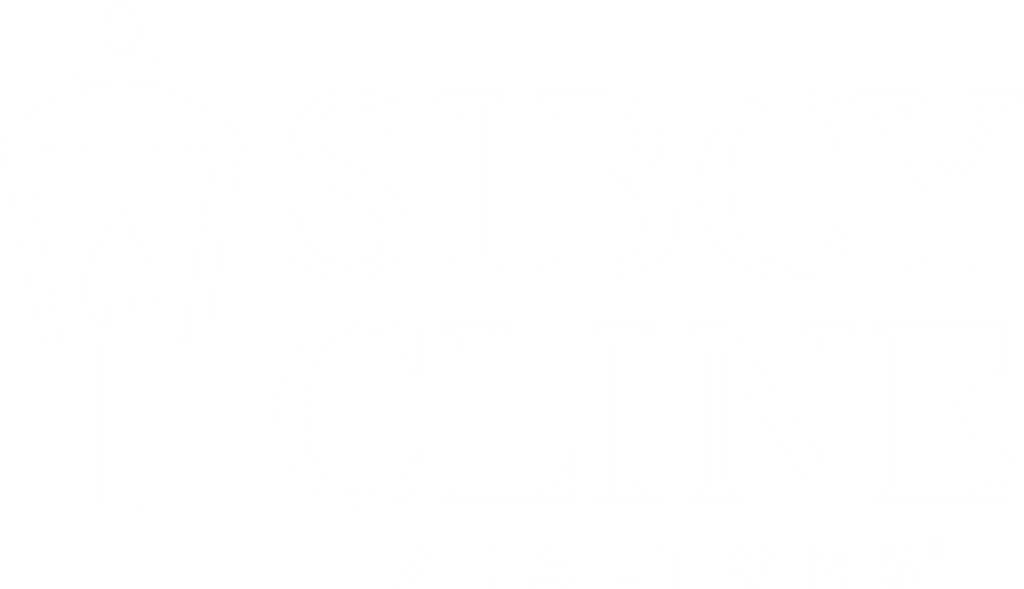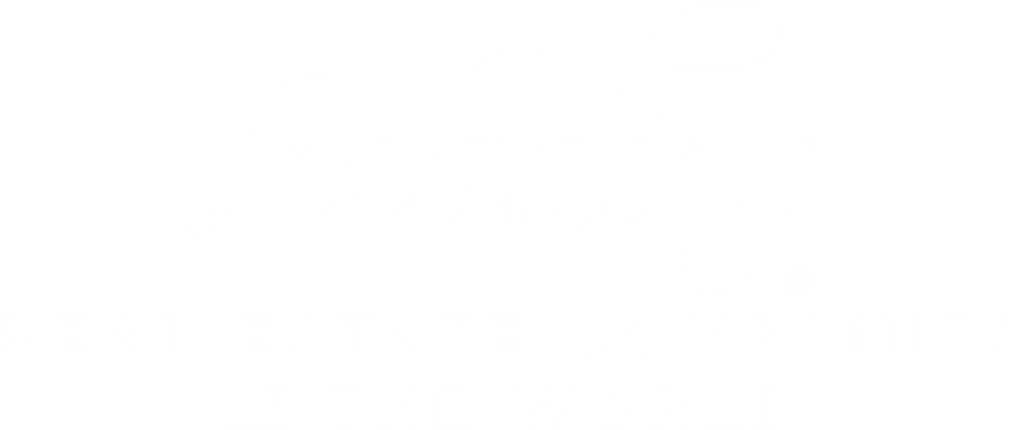


Listing Courtesy of:  CincyMLS / Voice Of America / Ruth Ward
CincyMLS / Voice Of America / Ruth Ward
 CincyMLS / Voice Of America / Ruth Ward
CincyMLS / Voice Of America / Ruth Ward 5155 Hamilton Mason Road West Chester, OH 45011
Pending (11 Days)
$525,000
MLS #:
1802692
1802692
Lot Size
2.47 acres
2.47 acres
Type
Single-Family Home
Single-Family Home
Year Built
1991
1991
Style
Traditional
Traditional
Views
Woods
Woods
School District
Lakota Local Sd
Lakota Local Sd
County
Butler County
Butler County
Listed By
Ruth Ward, Voice Of America
Source
CincyMLS
Last checked May 5 2024 at 8:00 PM GMT+0000
CincyMLS
Last checked May 5 2024 at 8:00 PM GMT+0000
Bathroom Details
Interior Features
- Vaulted Ceiling
- Natural Woodwork
- Multi Panel Doors
- French Doors
- 9ft + Ceiling
Kitchen
- Wood Floor
- Planning Desk
- Pantry
- Marble/Granite/Slate
- Island
- Eat-In
- Counter Bar
Subdivision
- Providence Manor
Property Features
- Fireplace: Gas
- Foundation: Poured
Heating and Cooling
- Gas
- Forced Air
- Central Air
Basement Information
- Ww Carpet
- Part Finished
- Fireplace
- Bath Rough-In
Exterior Features
- Wooded Lot
- Tiered Deck
- Hot Tub
- Deck
- Covered Deck/Patio
- Roof: Shingle
Utility Information
- Sewer: Public Sewer
- Fuel: Gas
Parking
- Off Street
- Driveway
Stories
- Two
Living Area
- 2,724 sqft
Additional Listing Info
- Buyer Brokerage Commission: 3%
Location
Disclaimer: Data last updated: 5/5/24 13:00






Description