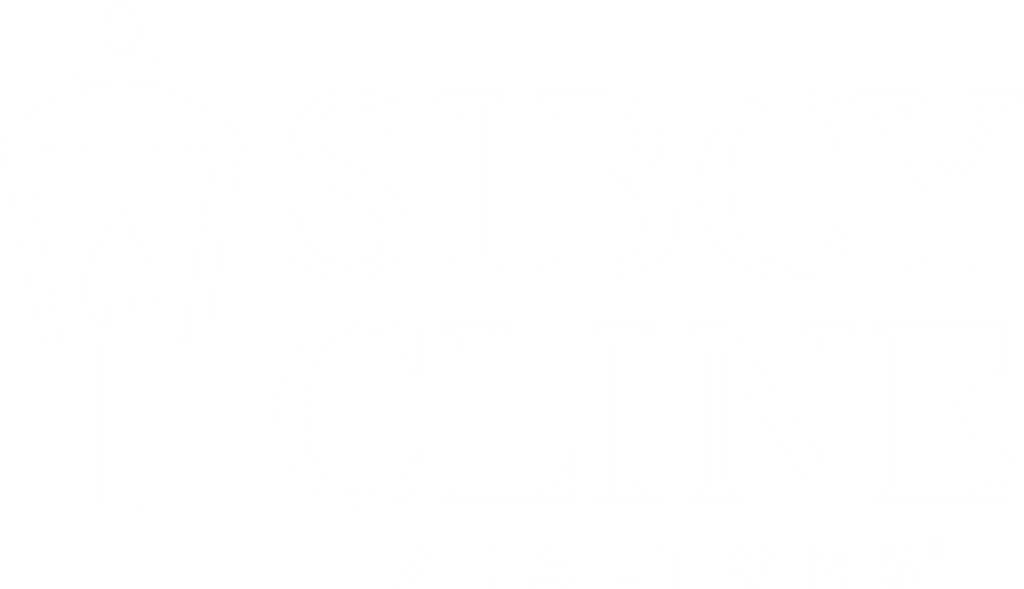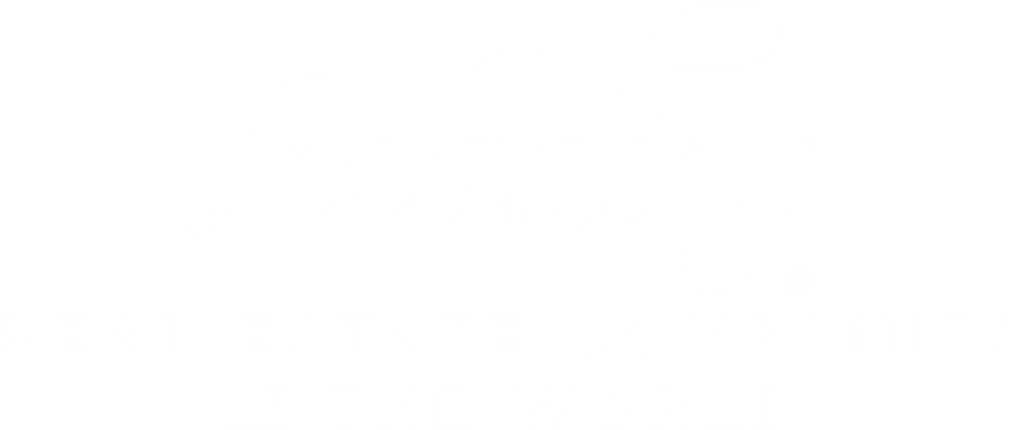


Listing Courtesy of:  CincyMLS / Voice Of America / Jill R. Fritz
CincyMLS / Voice Of America / Jill R. Fritz
 CincyMLS / Voice Of America / Jill R. Fritz
CincyMLS / Voice Of America / Jill R. Fritz 5017 Ainsley Drive Mason, OH 45040
Pending (156 Days)
$1,125,000 (USD)
MLS #:
1851847
1851847
Lot Size
0.66 acres
0.66 acres
Type
Single-Family Home
Single-Family Home
Year Built
2024
2024
Style
Traditional
Traditional
School District
Mason City Sd
Mason City Sd
County
Warren County
Warren County
Listed By
Jill R. Fritz, Voice Of America
Source
CincyMLS
Last checked Jan 19 2026 at 6:46 AM GMT+0000
CincyMLS
Last checked Jan 19 2026 at 6:46 AM GMT+0000
Bathroom Details
Interior Features
- Multi Panel Doors
- 9ft + Ceiling
- Crown Molding
- Cathedral Ceiling
- French Doors
Kitchen
- Gourmet
- Wood Cabinets
- Pantry
- Walkout
- Island
- Eat-In
- Window Treatment
- Laminate Floor
- Quartz Counters
Subdivision
- Ainsley
Property Features
- Fireplace: Gas
- Fireplace: Stone
- Foundation: Poured
Heating and Cooling
- Forced Air
- Gas
- Central Air
- Ceiling Fans
Basement Information
- Finished
Homeowners Association Information
- Dues: $1200/Annually
Exterior Features
- Fireplace
- Covered Deck/Patio
- Patio
- Porch
- Yard Lights
- Corner Lot
- Sprinklers
- Roof: Shingle
Utility Information
- Sewer: Public Sewer
- Fuel: Gas
Parking
- Driveway
Stories
- Two
Living Area
- 4,445 sqft
Location
Disclaimer: Data last updated: 1/18/26 22:46





Description