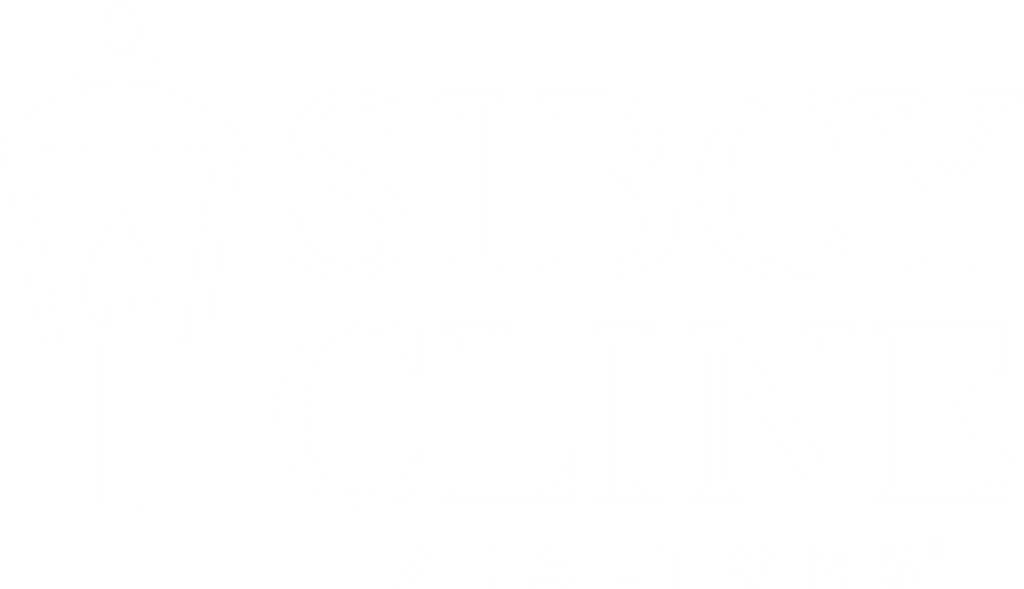


Listing Courtesy of:  CincyMLS / Voice Of America / Kathy Kramer
CincyMLS / Voice Of America / Kathy Kramer
 CincyMLS / Voice Of America / Kathy Kramer
CincyMLS / Voice Of America / Kathy Kramer 6075 Northlake Court Liberty Twp, OH 45011
Active (71 Days)
$950,000
MLS #:
1830672
1830672
Lot Size
0.67 acres
0.67 acres
Type
Single-Family Home
Single-Family Home
Year Built
2022
2022
Style
Transitional
Transitional
Views
Woods
Woods
School District
Lakota Local Sd
Lakota Local Sd
County
Butler County
Butler County
Listed By
Kathy Kramer, Voice Of America
Source
CincyMLS
Last checked Apr 25 2025 at 1:58 PM GMT+0000
CincyMLS
Last checked Apr 25 2025 at 1:58 PM GMT+0000
Bathroom Details
Interior Features
- 9ft + Ceiling
- Crown Molding
- French Doors
- Multi Panel Doors
Kitchen
- Pantry
- Quartz Counters
- Eat-In
- Gourmet
- Window Treatment
- Island
- Wood Cabinets
- Wood Floor
Subdivision
- Carriage Hill
Property Features
- Fireplace: Stone
- Fireplace: Gas
- Foundation: Poured
Heating and Cooling
- Forced Air
- Gas
- Central Air
Basement Information
- Finished
Homeowners Association Information
- Dues: $1400/Annually
Exterior Features
- Covered Deck/Patio
- Patio
- Porch
- Roof: Shingle
Utility Information
- Sewer: Public Sewer
- Fuel: Gas
Parking
- Off Street
- Driveway
Stories
- Two
Living Area
- 4,017 sqft
Location
Disclaimer: Data last updated: 4/25/25 06:58






Description